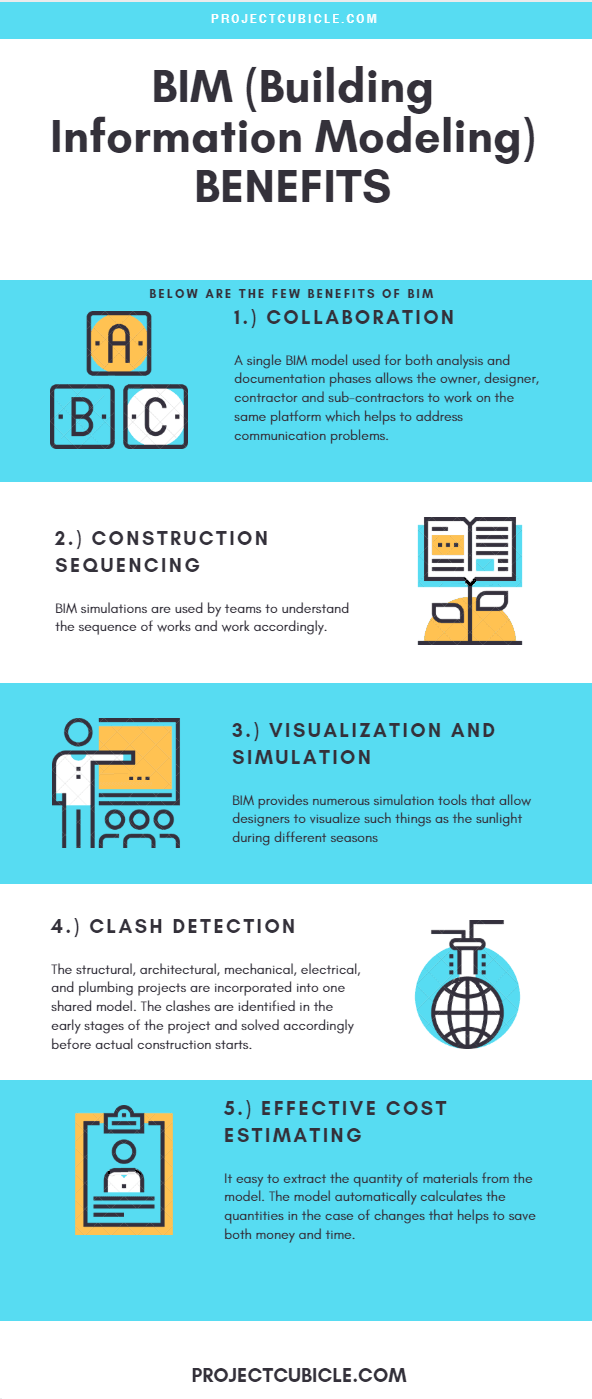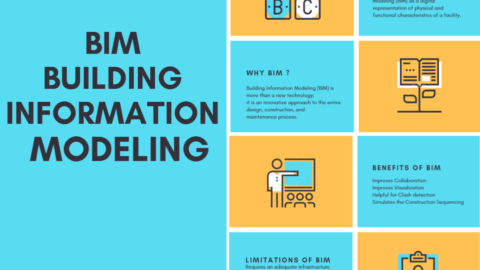Benefits of Building Information Modeling BIM in Construction Industry
BIM building information modeling is actively used by many construction companies as an effective tool for coordination, visualization, communication, site management, prefabrication, and marketing. It is possible to create a virtual model of a building and track all the processes related to construction by the help of BIM building information modeling technology. Team members, planning engineers, architects, project coordinators, project managers, and stakeholders can easily understand the project to be constructed. In this article, we will review the benefits of bim building information modeling in the construction industry for owners and contractors.
Table of Contents
BIM Building Information Modeling
According to the US National Building Information Model Standard Project Committee, Building Information Modeling (BIM) is a digital representation of physical and functional characteristics of a facility. A BIM is a shared knowledge resource for information about a facility forming a reliable basis for decisions during its life cycle; defined as existing from earliest conception to demolition [1].
What are the Benefits of BIM Building Information Modeling?
BIM Building Information Modeling is a 3-dimensional model-based process. Traditional building designs consist of two-dimensional drawings. The building information modeling (BIM) boosts this beyond 3D by adding the width, height and depth dimensions to the plans with time as the fourth dimension and cost as the fifth dimension.
BIM illustrates the entire building life cycle from inception and design to demolition.
Although BIM provides many advantages to all project stakeholders starting from the feasibility stage until demolishing phase, the key benefits of BIM for contractors and owners are as follows.
Collaboration
Construction projects are short-term and multi-disciplinary operations and face many problems due to lack of collaboration among project stakeholders. A single BIM model used for both analysis and documentation phases allows the owner, designer, contractor and sub-contractors to work on the same platform which helps to address communication problems. BIM Building Information Modeling allows combining all of a project’s documents into a single view. Increased collaboration and coordination results in project time and cost savings.
Construction Sequencing
Building a structure involves different types of resources. A lot of time and effort is spent for this purpose. A building information model can be effectively used to coordinate material ordering, fabrication, and delivery schedules for all building components [2]. It gives the opportunity to evaluate and decide the sequence of work among various construction scenarios. BIM simulations are also for field teams to understand the sequence of works and work accordingly.
Visualization and Simulation
The digital representation of the project is vital in terms of explaining to the owner what he/she invests in, how the project looks like rather than preparing the physical architectural models. It also helps to make quick decisions for evaluating different design options and/or solving problems encountered in the design. Another point is that BIM provides numerous simulation tools that allow designers to visualize such things as the sunlight during different seasons. Moreover, the BIM model helps the cost estimators to virtually construct the project in details during the bidding phase. On top of that, visualization is utilized as an effective marketing tool.
Clash Detection
The structural, architectural, mechanical, electrical, and plumbing (MEP) projects are incorporated into one shared model. The clashes are identified in the early stages of the project and solved accordingly before actual construction starts. By doing so, construction teams can work more effectively and unexpected cost increase and time delays can be mitigated.
Automated Material Quantity Takeoff
Cost estimation is based on the quantity of the work items in the project. In traditional methods, all quantities are extracted from 2D drawings. It is a time-consuming process. Since BIM model encompasses properties of the elements, the BOQ can be extracted from the BIM model. This method saves the time that quantity surveyors spent for quantity takeoff. By doing so, cost estimators will have more time to focus on cost analysis. It is important to keep in mind that the quality of the information in the BIM model is vital. If the quality of information embedded in 3D BIM is not improved, QS would not benefit from the potential advantage that BIM can offer because QSs would need to spend time checking the accuracy of BIM prior to quantity extraction as well as sorting and splitting items for costing purposes [3].
Effective Cost Estimation
Cost is one of the main issues in the construction sector. By the help of cost estimating feature of BIM, it easy to extract the quantity of materials from the model. The model automatically calculates the quantities in the case of changes that help to save both money and time.
Supports Energy Efficiency
Traditional design and construction processes do not provide adequate environmental analyses. BIM allows making early-stage environmental analyses that help you to explore aspects like building orientation, energy use, and daylight.
Conclusion
BIM is a relatively new technology in the construction industry. The future of the construction industry will rely on digital systems. BIM Building Information Modeling helps to decrease project cost, increase productivity and quality, and reduce project delivery time. BIM provides a virtual model of the building to be constructed. The model can be used to demonstrate the entire building life cycle [4]. Sharing and cooperation are essentials throughout the architecture, engineering, and construction (AEC) industry.
In this article, we discuss the benefits of BIM in the construction industry for both owners and contractors. If you want to share your experiences regarding the use of BIM, please use the comments box below.
References
[1]US National Building Information Model Standard Project Committee
[2] “Building information modeling (BIM): Trends, benefits, risks, and challenges for the AEC industry.”,Azhar, S. (2011)
[3]“Status of BIM Adoption and the BIM Experience of Cost Consultants in Australia.”,Aibinu, A., and Venkatesh, S. (2013).
[4] “Virtual building environments (VBE)—Applying information modeling to buildings.” , Bazjanac, V. (2006).
See Also
Risks of Building Information Modeling
A dedicated Career Coach, Agile Trainer and certified Senior Portfolio and Project Management Professional and writer holding a bachelor’s degree in Structural Engineering and over 20 years of professional experience in Professional Development / Career Coaching, Portfolio/Program/Project Management, Construction Management, and Business Development. She is the Content Manager of ProjectCubicle.




A good article on BIM, but it has surely moved forward since this post. BIM does deliver an intelligent model that connects various AEC professionals to design, build, and operate buildings, thus providing a multidisciplinary collaboration for better insight. The present and future of BIM is AI, Algorithmic Modeling, IoT, Generative Design, and more.